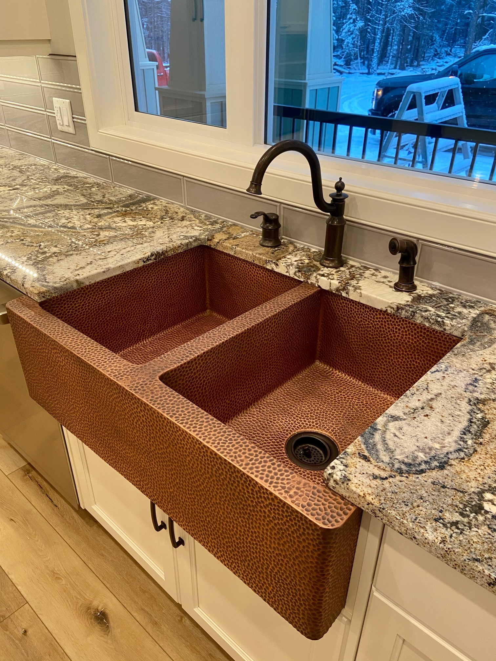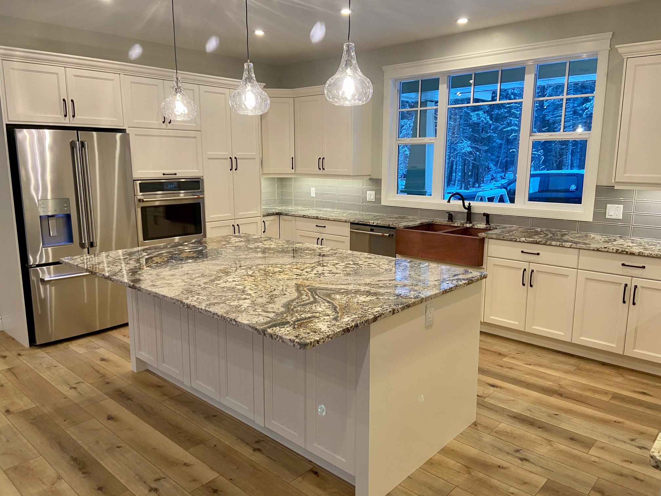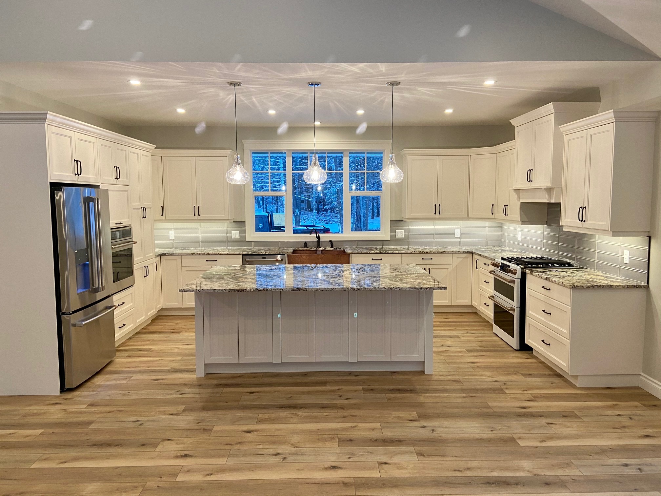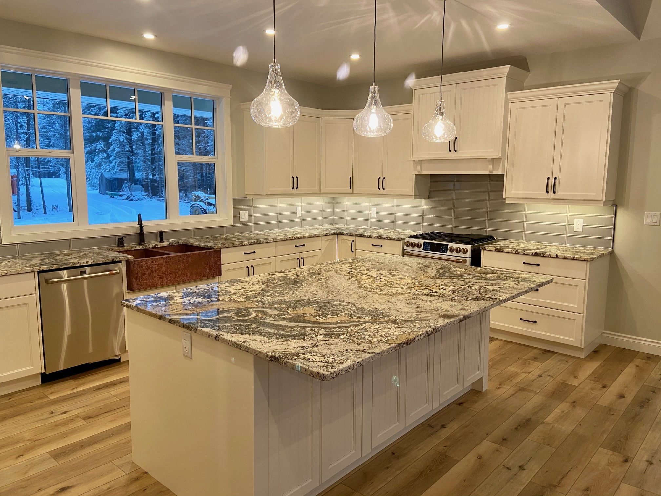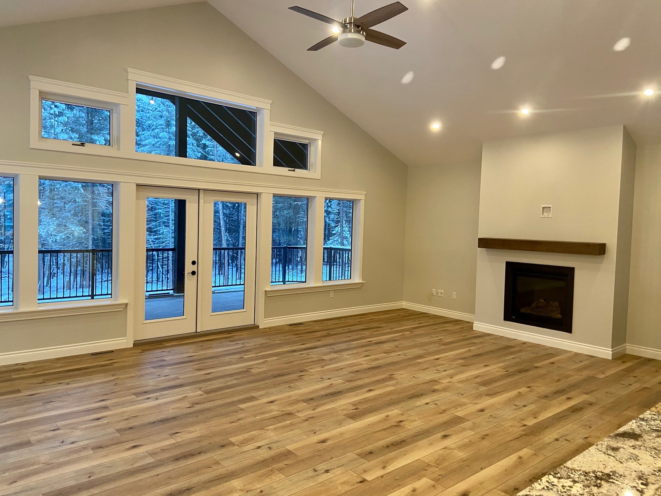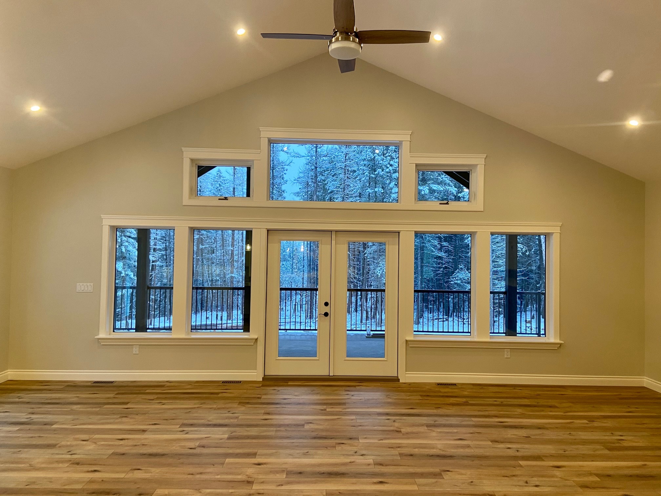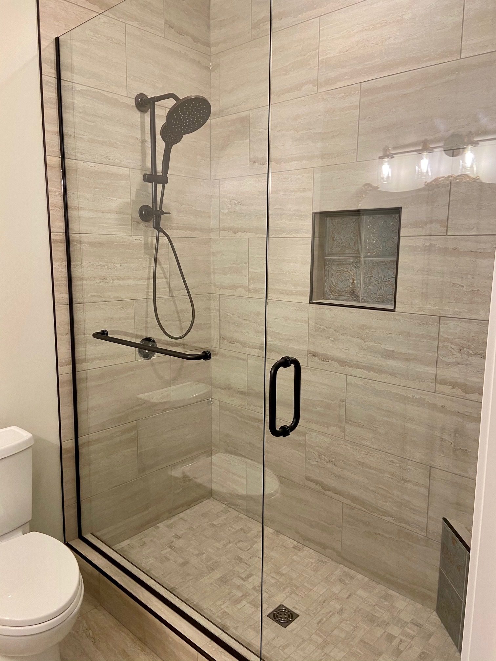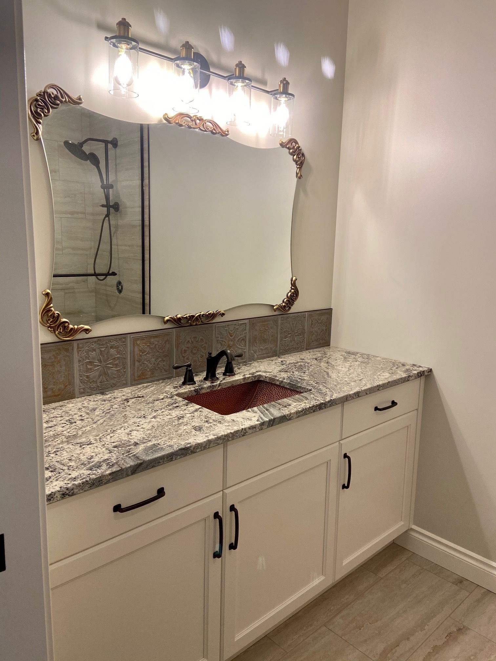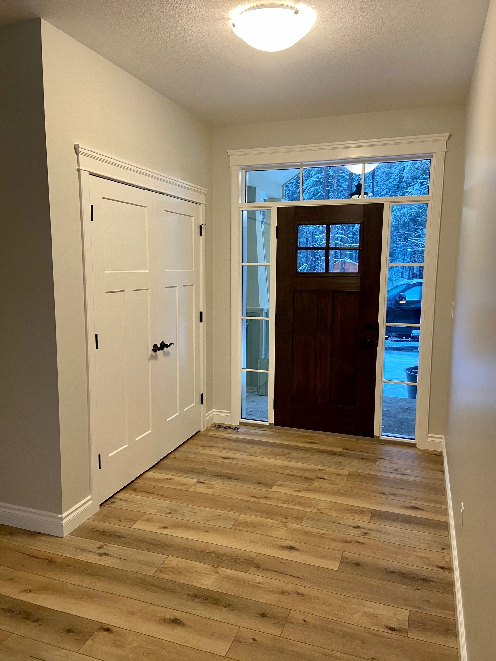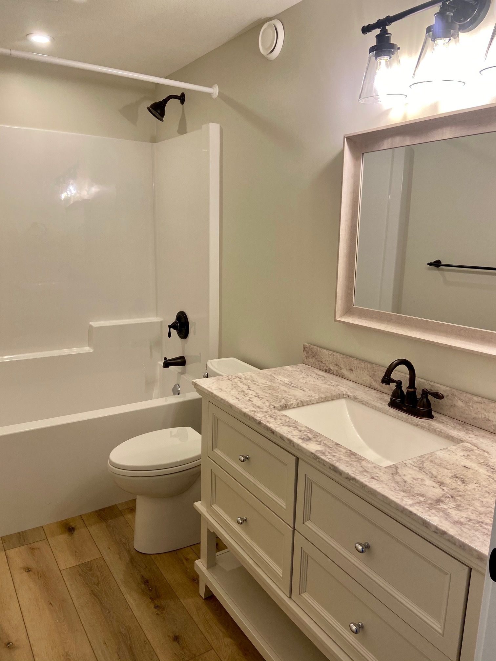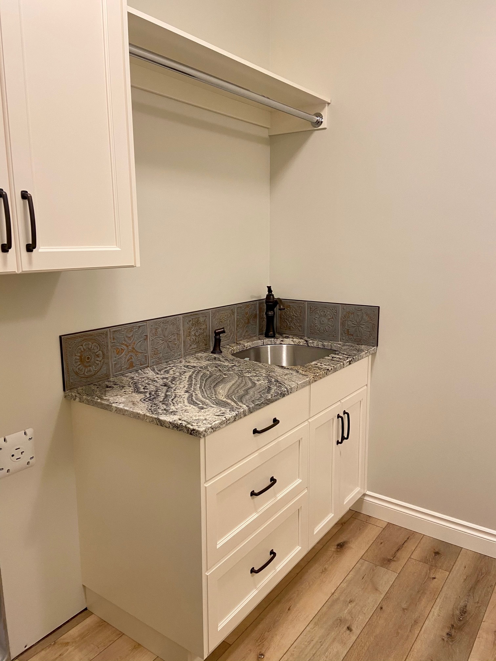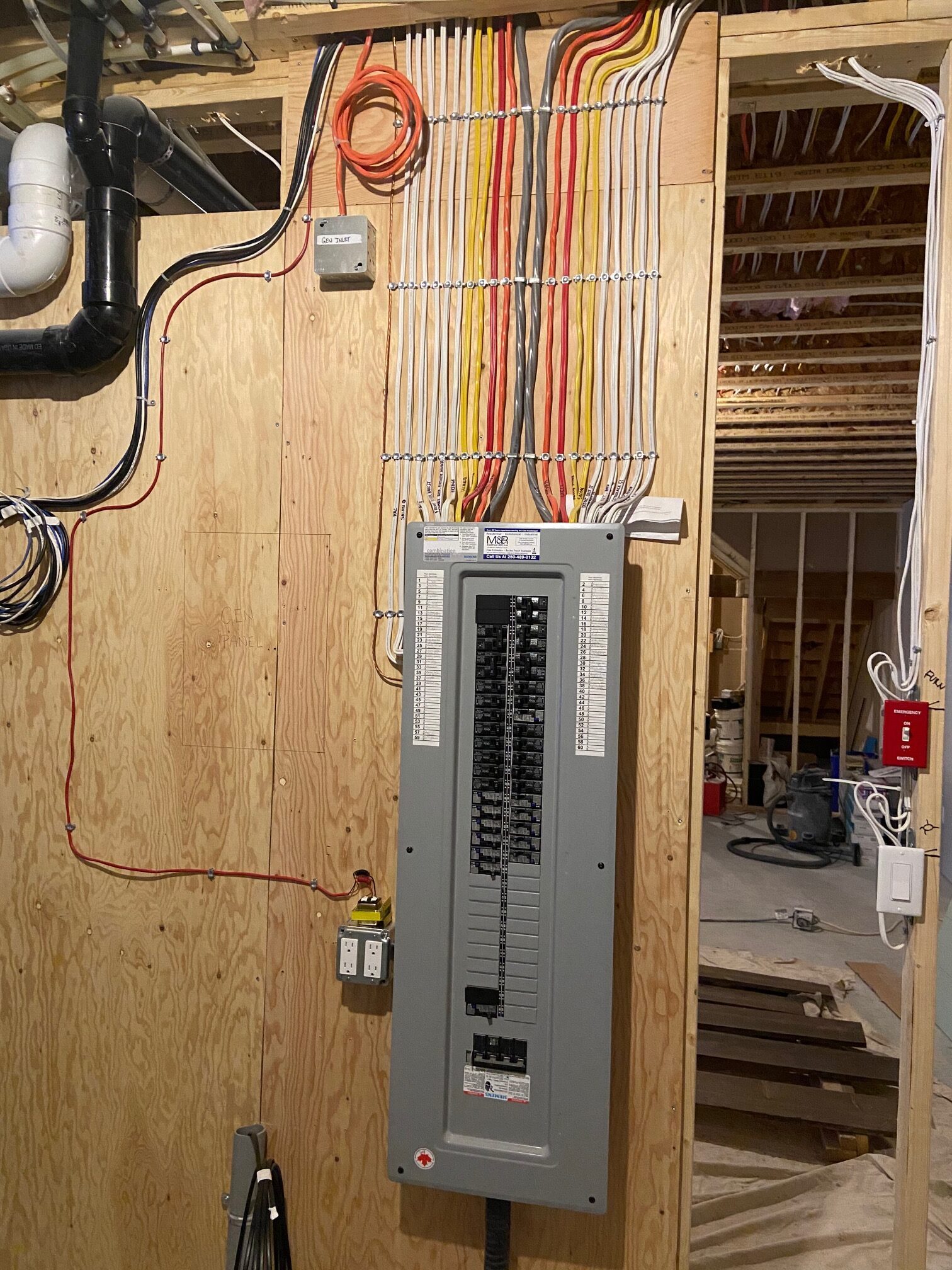This beautiful contemporary farmhouse has so many custom touches on the interior and exterior, it is a must see. The first thing you will notice as you drive down the private driveway, is the beautiful front deck with columns and detailed siding accents. This house has a gorgeous, covered, wrap around deck so you can enjoy the outdoors in the sun or shade at anytime of day. The rear deck has a large vaulted, timber framed, sitting area with room to entertain.
With just under 3000 sq ft, the main living area has been customized to give the wow factor as you walk in the front doors. The open concept main living area has vaulted ceilings in the living room and dining room, which look out onto the rear deck through multiple bay windows. The kitchen, which was custom designed, is a large U shape with a large island in the middle. From every point in this kitchen, you have amazing views of both the front and back yard. Other aspects you will find on the main floor are the laundry room, master bedroom with bathroom and large walk-in closet and powder room.
On the lower floor, which is 70% unfinished, you will find space for our clients at home business. This space has a separate entrance, full bathroom, work area and closet for all their needs. With a wood fireplace in the basement living room, I am sure the future development of the remainder of this area will be greatly enjoyed.
